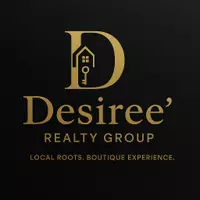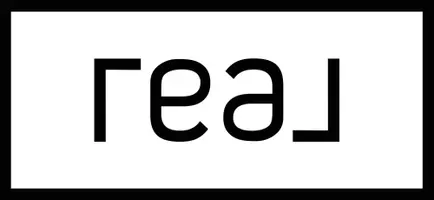
8561 Strathmore Drive Dallas, TX 75238
3 Beds
3 Baths
4,286 SqFt
UPDATED:
Key Details
Property Type Single Family Home
Sub Type Single Family Residence
Listing Status Active
Purchase Type For Sale
Square Footage 4,286 sqft
Subdivision Barkley Square
MLS Listing ID 21060354
Style Traditional
Bedrooms 3
Full Baths 3
HOA Y/N None
Year Built 1941
Annual Tax Amount $17,620
Lot Size 0.687 Acres
Acres 0.687
Property Sub-Type Single Family Residence
Property Description
Location
State TX
County Dallas
Direction Follow GPS.
Rooms
Dining Room 3
Interior
Interior Features Built-in Features, Cable TV Available, Chandelier, Decorative Lighting, Dry Bar, Eat-in Kitchen, High Speed Internet Available, In-Law Suite Floorplan, Natural Woodwork, Pantry, Tile Counters, Vaulted Ceiling(s), Walk-In Closet(s)
Heating Central, Fireplace(s)
Cooling Central Air
Flooring Carpet, Ceramic Tile, Hardwood
Fireplaces Number 2
Fireplaces Type Brick, Family Room, Gas Logs, Living Room
Appliance Dishwasher, Disposal, Electric Oven, Microwave
Heat Source Central, Fireplace(s)
Laundry Electric Dryer Hookup, Utility Room, Full Size W/D Area, Dryer Hookup
Exterior
Exterior Feature Covered Patio/Porch
Carport Spaces 2
Fence Privacy, Wood
Utilities Available City Sewer, City Water, Concrete, Curbs, Electricity Connected, Sidewalk
Roof Type Composition
Total Parking Spaces 2
Garage No
Building
Lot Description Corner Lot, Few Trees, Landscaped, Lrg. Backyard Grass, Sprinkler System, Subdivision
Story One
Foundation Pillar/Post/Pier, Slab
Level or Stories One
Structure Type Rock/Stone
Schools
Elementary Schools Highland Meadows
Middle Schools Tasby
High Schools Conrad
School District Dallas Isd
Others
Restrictions Other
Ownership of Record
Acceptable Financing Cash, Conventional
Listing Terms Cash, Conventional








