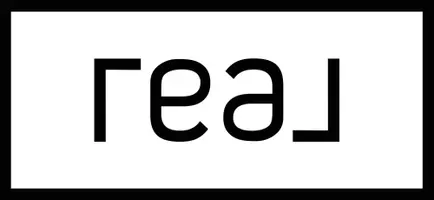
1109 Briar Oak Lane Mansfield, TX 76063
4 Beds
4 Baths
3,013 SqFt
UPDATED:
Key Details
Property Type Single Family Home
Sub Type Single Family Residence
Listing Status Active
Purchase Type For Sale
Square Footage 3,013 sqft
Subdivision M3 Ranch Ph 1A
MLS Listing ID 21068934
Style Traditional
Bedrooms 4
Full Baths 4
HOA Fees $950/ann
HOA Y/N Mandatory
Year Built 2023
Annual Tax Amount $15,163
Lot Size 7,797 Sqft
Acres 0.179
Property Sub-Type Single Family Residence
Property Description
Location
State TX
County Johnson
Direction From US 287 S, exit Heritage Pkwy, go right. Left on S Main St, right on Stargrass Dr, Left on Cypress Gap Tr, Right on Briar Oak Ln, home will be on your left.
Rooms
Dining Room 1
Interior
Interior Features Built-in Features, Cable TV Available, Decorative Lighting, Eat-in Kitchen, High Speed Internet Available, Kitchen Island, Loft, Open Floorplan, Pantry, Smart Home System, Vaulted Ceiling(s), Walk-In Closet(s)
Heating Central, Fireplace(s), Natural Gas
Cooling Ceiling Fan(s), Central Air, Electric
Flooring Carpet, Ceramic Tile, Laminate
Fireplaces Number 1
Fireplaces Type Electric, Family Room, Gas Logs, Gas Starter, Heatilator
Appliance Dishwasher, Disposal, Electric Oven, Gas Cooktop, Microwave, Tankless Water Heater, Vented Exhaust Fan
Heat Source Central, Fireplace(s), Natural Gas
Laundry Electric Dryer Hookup, Utility Room, Full Size W/D Area
Exterior
Exterior Feature Covered Patio/Porch, Rain Gutters, Lighting
Garage Spaces 2.0
Fence Wood
Utilities Available City Sewer, City Water, Co-op Electric, Curbs, Individual Gas Meter, Natural Gas Available, Sidewalk
Roof Type Composition
Total Parking Spaces 2
Garage Yes
Building
Lot Description Interior Lot, Landscaped, Sprinkler System, Subdivision
Story Two
Foundation Slab
Level or Stories Two
Structure Type Brick
Schools
Elementary Schools Annette Perry
Middle Schools Charlene Mckinzey
High Schools Legacy
School District Mansfield Isd
Others
Ownership FMHLC
Acceptable Financing Cash, Conventional, FHA, VA Loan
Listing Terms Cash, Conventional, FHA, VA Loan
Virtual Tour https://www.propertypanorama.com/instaview/ntreis/21068934








