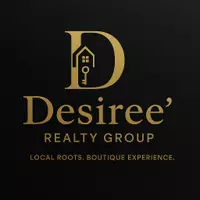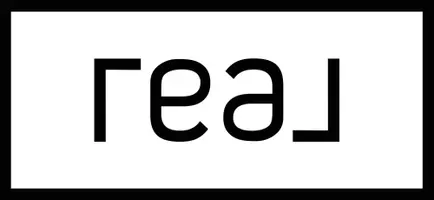
6103 Eagle Nest Drive Garland, TX 75044
2 Beds
3 Baths
2,287 SqFt
UPDATED:
Key Details
Property Type Townhouse
Sub Type Townhouse
Listing Status Active
Purchase Type For Sale
Square Footage 2,287 sqft
Subdivision Shoal Creek
MLS Listing ID 21030425
Bedrooms 2
Full Baths 2
Half Baths 1
HOA Fees $420/mo
HOA Y/N Mandatory
Year Built 2012
Annual Tax Amount $9,778
Lot Size 2,657 Sqft
Acres 0.061
Lot Dimensions 0.061
Property Sub-Type Townhouse
Property Description
Nestled directly in the heart of the Greenbelt, this meticulously maintained 2 bedroom, 2.5 bath home offers an exceptional lifestyle and is thoughtfully designed and move-in ready. Enjoy direct access to scenic hiking and biking trails and a refreshing community pool for hot summer days. This property stands out with its rare, private elevator, providing unparalleled convenience. The open floor plan on the main level is an entertainer's dream, featuring an elegant kitchen with granite countertops and modern appliances that flows seamlessly into two spacious living areas. Retreat to the generously sized primary suite, complete with a luxurious en suite bath, a separate shower, a relaxing garden tub, and two large closets. Located for ultimate convenience, this home offers easy access to President George Bush Turnpike. Within minutes, enjoy shopping, dining, and entertainment at The Star in Frisco, Legacy West Shopping Center, Northpark Mall, Lake Ray Hubbard, and Firewheel Town Center. For the outdoor enthusiast, Spring Creek Forest Preserve, Firewheel Golf Park, Hawaiian Falls Water Park, and several live outdoor events and performances in near Downtown Garland.
TAKE ADVANTAGE OF A 1% BELOW MARKET INTEREST RATE FOR 12 MONTHS BY USING SELLER'S PREFERRED LENDER.
Location
State TX
County Dallas
Community Community Pool, Community Sprinkler, Greenbelt, Jogging Path/Bike Path, Park
Direction Please use GPS for most accurate directions. The Seller is also the Listing Agent for this property.
Rooms
Dining Room 2
Interior
Interior Features Cable TV Available, Eat-in Kitchen, Elevator, Flat Screen Wiring, Granite Counters, High Speed Internet Available, Kitchen Island, Open Floorplan, Pantry, Vaulted Ceiling(s), Walk-In Closet(s)
Heating Central, Natural Gas
Cooling Ceiling Fan(s), Central Air, Electric
Flooring Carpet, Ceramic Tile, Wood
Appliance Dishwasher, Disposal, Gas Range, Gas Water Heater, Microwave
Heat Source Central, Natural Gas
Laundry Electric Dryer Hookup, Utility Room, Full Size W/D Area, Washer Hookup
Exterior
Garage Spaces 2.0
Community Features Community Pool, Community Sprinkler, Greenbelt, Jogging Path/Bike Path, Park
Utilities Available City Sewer, City Water, Concrete, Curbs
Roof Type Composition
Accessibility Accessible Elevator Installed
Total Parking Spaces 2
Garage Yes
Building
Story Two
Foundation Slab
Level or Stories Two
Structure Type Brick
Schools
Elementary Schools Choice Of School
Middle Schools Choice Of School
High Schools Choice Of School
School District Garland Isd
Others
Ownership Cory Baker
Acceptable Financing Cash, Conventional, FHA, Texas Vet, VA Loan
Listing Terms Cash, Conventional, FHA, Texas Vet, VA Loan
Virtual Tour https://www.propertypanorama.com/instaview/ntreis/21030425








