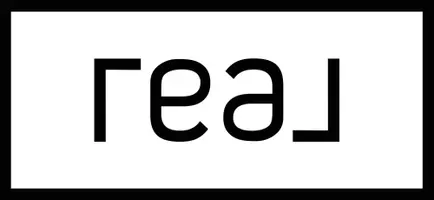3113 Sangria Lane Fort Worth, TX 76177
4 Beds
4 Baths
2,967 SqFt
OPEN HOUSE
Sat Jun 14, 12:00pm - 2:00pm
Sun Jun 15, 12:00pm - 2:00pm
UPDATED:
Key Details
Property Type Single Family Home
Sub Type Single Family Residence
Listing Status Active
Purchase Type For Sale
Square Footage 2,967 sqft
Price per Sqft $200
Subdivision Riverside Place
MLS Listing ID 20947251
Style Traditional
Bedrooms 4
Full Baths 3
Half Baths 1
HOA Fees $300/ann
HOA Y/N Mandatory
Year Built 2016
Annual Tax Amount $11,035
Lot Size 6,969 Sqft
Acres 0.16
Property Sub-Type Single Family Residence
Property Description
Location
State TX
County Tarrant
Community Curbs, Sidewalks
Direction From: Hwy 170 turn South on Old Denton Rd.; make a U-turn at Bella Lago Dr. & turn right on Sangria Lane; house on left.
Rooms
Dining Room 2
Interior
Interior Features Built-in Features, Cable TV Available, Chandelier, Decorative Lighting, Double Vanity, Dry Bar, Eat-in Kitchen, Granite Counters, High Speed Internet Available, Kitchen Island, Natural Woodwork, Open Floorplan, Other, Pantry, Sound System Wiring, Walk-In Closet(s), Wired for Data
Heating Central, Fireplace(s), Natural Gas
Cooling Ceiling Fan(s), Central Air, Electric, Zoned
Flooring Carpet, Ceramic Tile, Laminate
Fireplaces Number 1
Fireplaces Type Brick, Gas, Gas Starter, Living Room, Wood Burning
Equipment Home Theater
Appliance Dishwasher, Disposal, Electric Cooktop, Electric Oven, Microwave, Vented Exhaust Fan, Water Filter, Water Purifier, Water Softener
Heat Source Central, Fireplace(s), Natural Gas
Laundry Electric Dryer Hookup, Utility Room, Full Size W/D Area, Washer Hookup, On Site
Exterior
Exterior Feature Attached Grill, Covered Patio/Porch, Rain Gutters, Lighting, Outdoor Grill, Outdoor Living Center, Playground, Private Yard
Garage Spaces 2.0
Fence Back Yard, Wood
Community Features Curbs, Sidewalks
Utilities Available Cable Available, City Sewer, City Water, Community Mailbox, Concrete, Curbs, Electricity Available, Electricity Connected, Individual Gas Meter, Individual Water Meter, Natural Gas Available, Phone Available, Sidewalk, Underground Utilities
Roof Type Metal,Mixed,Shingle
Total Parking Spaces 2
Garage Yes
Building
Lot Description Acreage, Cleared, Corner Lot, Few Trees, Landscaped, Lrg. Backyard Grass, Sprinkler System, Subdivision
Story Two
Foundation Slab
Level or Stories Two
Structure Type Brick,Fiberglass Siding
Schools
Elementary Schools Hughes
Middle Schools John M Tidwell
High Schools Byron Nelson
School District Northwest Isd
Others
Restrictions Unknown Encumbrance(s)
Ownership Carlos Jose & Iris Medina
Acceptable Financing Cash, Conventional, FHA, Texas Vet, VA Loan
Listing Terms Cash, Conventional, FHA, Texas Vet, VA Loan
Special Listing Condition Utility Easement
Virtual Tour https://www.propertypanorama.com/instaview/ntreis/20947251







