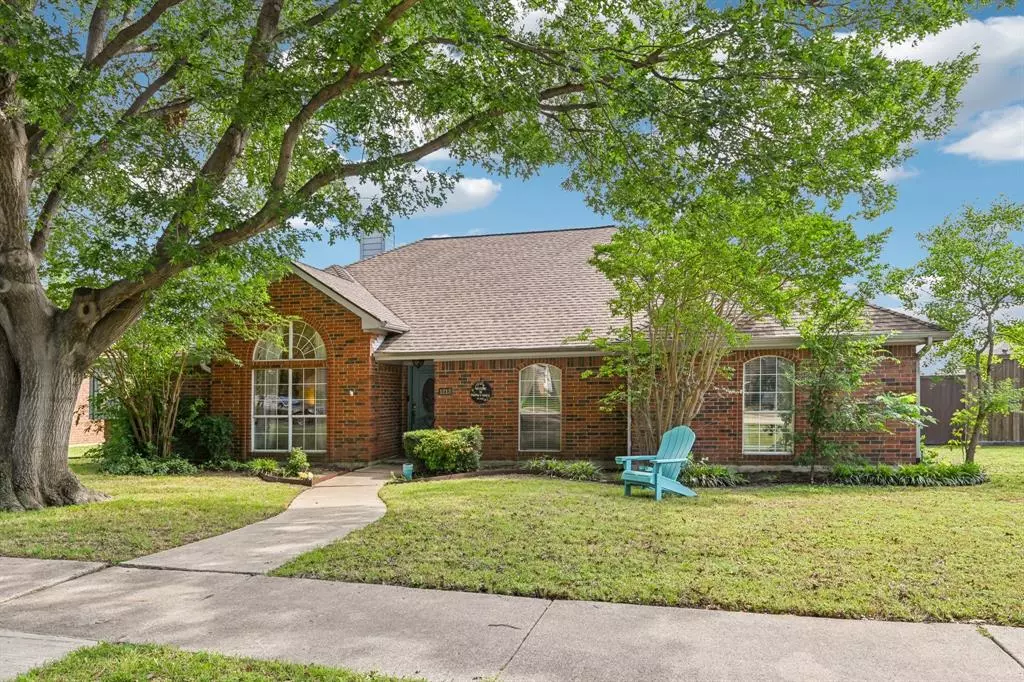1213 Shawnee Trail Carrollton, TX 75007
4 Beds
3 Baths
2,260 SqFt
UPDATED:
Key Details
Property Type Single Family Home
Sub Type Single Family Residence
Listing Status Active
Purchase Type For Sale
Square Footage 2,260 sqft
Price per Sqft $199
Subdivision Villages Of Indian Creek Ph 1
MLS Listing ID 20937384
Style Ranch,Traditional
Bedrooms 4
Full Baths 2
Half Baths 1
HOA Y/N None
Year Built 1986
Annual Tax Amount $8,972
Lot Size 9,321 Sqft
Acres 0.214
Property Sub-Type Single Family Residence
Property Description
The heart of the home is the large living area, enhanced by dramatic vaulted ceilings with exposed wooden beams that add depth, warmth, and architectural charm. The open and airy feel makes it the perfect gathering space for cozy evenings or lively entertaining.
The split-bedroom floor plan ensures privacy and separation, with the primary suite tucked away for added tranquility. It features ample space for a king-sized bed, a walk-in closet, and an en-suite bath—providing a true retreat within the home. The three additional bedrooms are located on the opposite side and are ideal for children, guests, or a home office.
A standout feature is the expansive bonus room complete with a wet bar, offering a versatile space that can serve as a second living room, game room, media room, or creative studio. This added space brings incredible flexibility to meet your family's needs.
The eat-in kitchen offers plenty of cabinetry, prep space, and natural light—perfect for casual mornings—while the formal dining room sets the stage for special gatherings and holiday meals.
Set on a generous lot, this home also provides a spacious backyard with endless potential for outdoor living, gardening, or relaxing.
From its classic architectural features to its versatile layout and abundant living space, this home is full of charm and ready to welcome its next chapter. A true must-see!
Location
State TX
County Denton
Direction Please Use GPS
Rooms
Dining Room 2
Interior
Interior Features Cable TV Available, Decorative Lighting, High Speed Internet Available, Paneling, Vaulted Ceiling(s), Wainscoting, Wet Bar
Heating Central
Cooling Central Air
Flooring Carpet, Ceramic Tile, Wood
Fireplaces Number 1
Fireplaces Type Brick, Gas Logs, Gas Starter
Appliance Dishwasher, Disposal, Electric Cooktop, Electric Water Heater, Double Oven, Plumbed For Gas in Kitchen, Vented Exhaust Fan
Heat Source Central
Laundry Utility Room, Full Size W/D Area
Exterior
Exterior Feature Covered Patio/Porch
Garage Spaces 2.0
Fence Wood
Utilities Available Alley, City Sewer, City Water, Concrete, Curbs, Sidewalk
Roof Type Composition
Total Parking Spaces 2
Garage Yes
Building
Lot Description Few Trees, Interior Lot, Landscaped, Lrg. Backyard Grass
Story One
Foundation Slab
Level or Stories One
Schools
Elementary Schools Hebron Valley
Middle Schools Creek Valley
High Schools Hebron
School District Lewisville Isd
Others
Ownership See tax
Virtual Tour https://www.propertypanorama.com/instaview/ntreis/20937384







